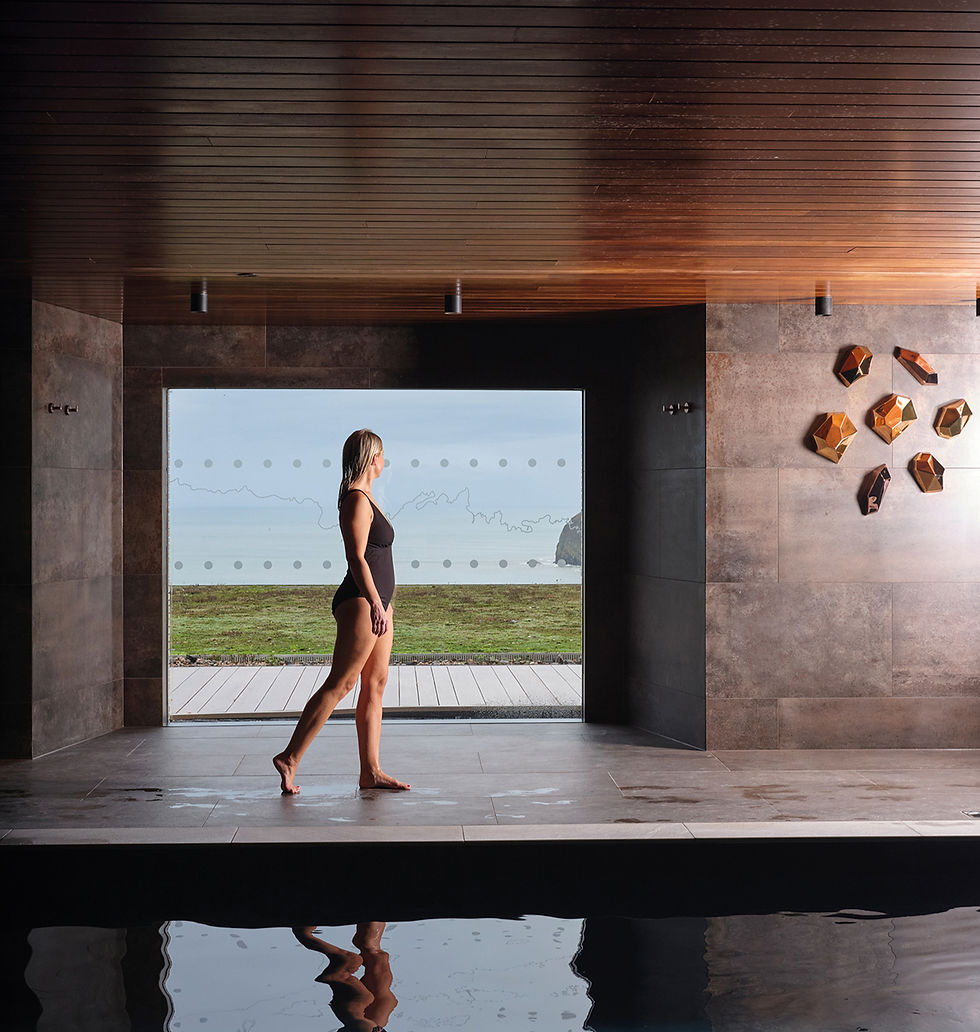Beauty in Simplicity
- Jul 3, 2025
- 4 min read
Words by Hannah Tapping
Refined design that harmoniously connects building to place.

Chris and Flo set up their collective design studio, Millard & Flo in Cornwall 2011. Flo had studied Fine Art at Wimbledon College of Art, and Chris moved to London after graduating in Product Design. They both then worked in the art and design scene in London for several years; an inspiring time to be creatives in the capital where they built up an enviable circle of contacts and gained invaluable experience ahead of their move to the coast.
Chris and Flo often work together, providing a full and comprehensive lighting and interior design service to clients. However, they also work alongside other designers, architects and contractors, particularly on the lighting design side of the business. Each project team is entirely unique and they both enjoy the collaborative nature of each project.
Chris is Director of Lighting Design at the studio, producing comprehensive circuit-by-circuit lighting plans, detailed specification of architectural and decorative light fittings, and bespoke feature lighting for both new-build and complete renovation projects. Flo is Director of Interior Design at the studio, and takes on a select number of projects per year due to the broad scope of work that falls under the umbrella of interior design. From design concepts and space planning to bespoke furniture design, kitchens, bathrooms and custom joinery, through to specification and procurement of all finishes, furniture, fixtures and equipment, interiors projects can take up to three years from inception to completion.
“I believe that everybody has an innate style that is a culmination of collective experience, natural preference and honed lifestyle aspirations,” says Flo. “Every one of our projects is entirely unique to each site, client and project brief, but I would like to think there is common thread running through all of our work that is reflective of this.
“We believe that every project has unique characteristics that demand a tailored approach. In Cornwall, there are many factors that require very practical solutions. Sand, salt winds and watersports, to name a few, all affect the way our spaces are designed. This ensures that our clients’ lifestyles are woven into each project and that the occupant can move through the space unbothered by the practicalities that have already been considered and apprehended by the designer.”
Chris adds: “Our lighting designs are very site and client-specific and each project presents unique lighting challenges. For instance, very exposed locations, feature artworks, complex material conditions and integrated automation. Interior design and architecture also undoubtedly inform the way a space is lit and Cornwall has such a diverse range of architectural styles and situations. Our design service is fluid and organic to reflect each unique project.”
The ability to combine and integrate an interior scheme with the lighting and electrical design is invaluable for Millard and Flo’s clients and contractors. This not only ensures a consistent and coherent overall scheme, but the benefit is especially apparent at first fix stage, when conceptual ideas combine with technical design and support on site.
Chris and Flo take a very collaborative approach, both in the studio and among the wider project team. The team frequently share collective expertise to create the best design solutions for clients. Multiple disciplines cross-over and the studio boasts an extensive materials library. A great deal is achieved over collective discussion and coffee.
“We are so fortunate to have worked on some truly incredible projects and with some wonderful clients over the past 14 years, since we established Millard & Flo in 2011. We are so proud of all of our projects, especially our most recent project completion in Mawgan Porth – Two-Family House– which was recently awarded a RIBA South West & Wessex Award 2025. Working with the immensely talented Rundell Associates (architects) and GYNN Construction (contractor), we were able to provide combined, full-service design for this incredible cliff-edge property,” explains Flo.
“Spanning several years, our involvement encompassed all aspects of the interior and lighting design of the house; from bespoke joinery and custom furniture design, comprehensive finishes specification, complete FF&E specification, turnkey styling and a complete interior and exterior decorative and architectural lighting scheme.
“Our brief was to create a comfortable family beach house for two different families to co-exist in, both individually and all together. The interior has a distinctly relaxed and comfortable feel, with a core palette of natural materials such as local reclaimed Delabole slate flagstones, Cornish clay plaster, marble and lots of warm natural timber.
“A playful sense of fun also runs throughout, adding to the informality of the house, with pops of colour, bespoke millwork, striped patterned tiling and plentiful soft seating and vintage pieces. Pockets of custom joinery create moments such as the floating daybed window seat looking out over the beach, a reading nook in the kitchen and alcove shelving in each room to store found beach treasures, games and books. Every inch of the interior invites you to sit/ play/ relax and just enjoy the home and its beautiful locality, yet with a sense of relaxed luxury.”
RIBA judges cited about the interior of Two-Family House “finely executed and orchestrated stone, timber and plaster finishes create subtle transitions between spaces” which echoes Millard and Flo’s design ethos: there is beauty in simplicity.






















