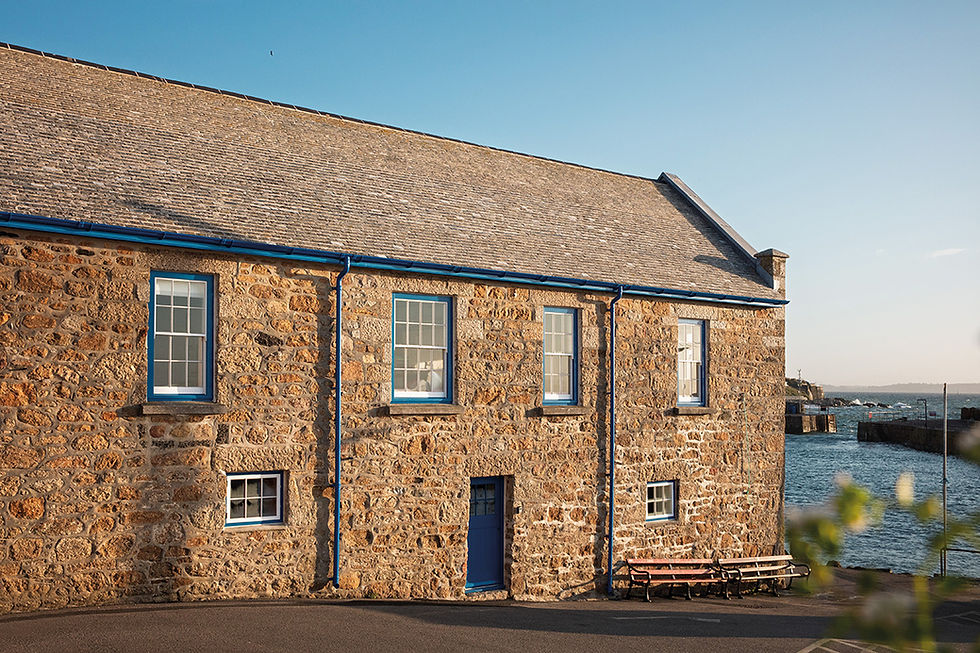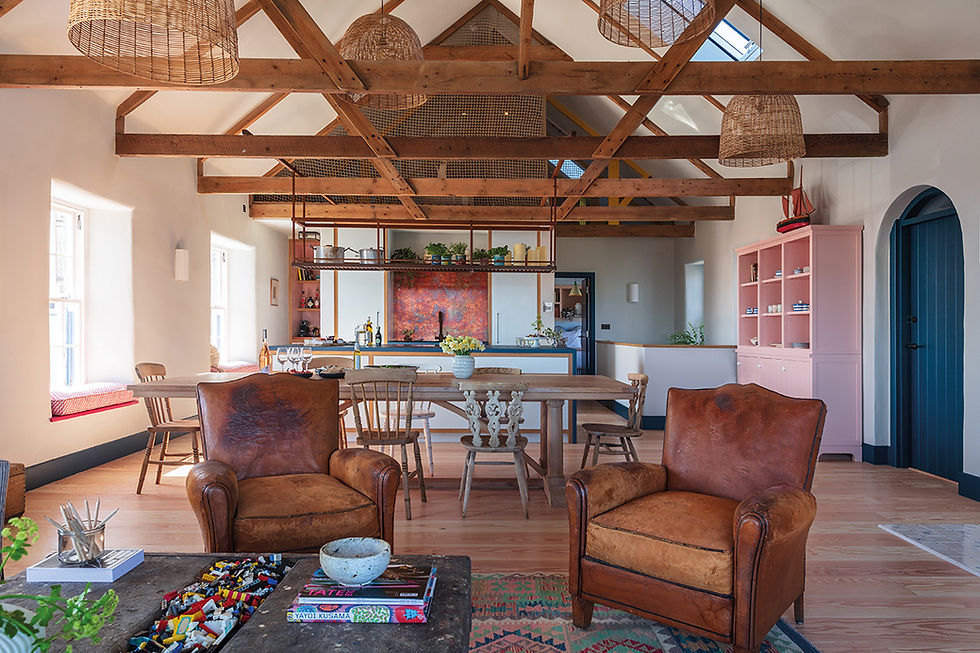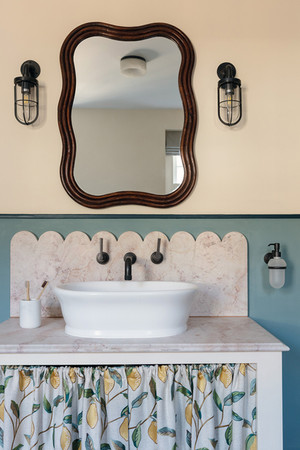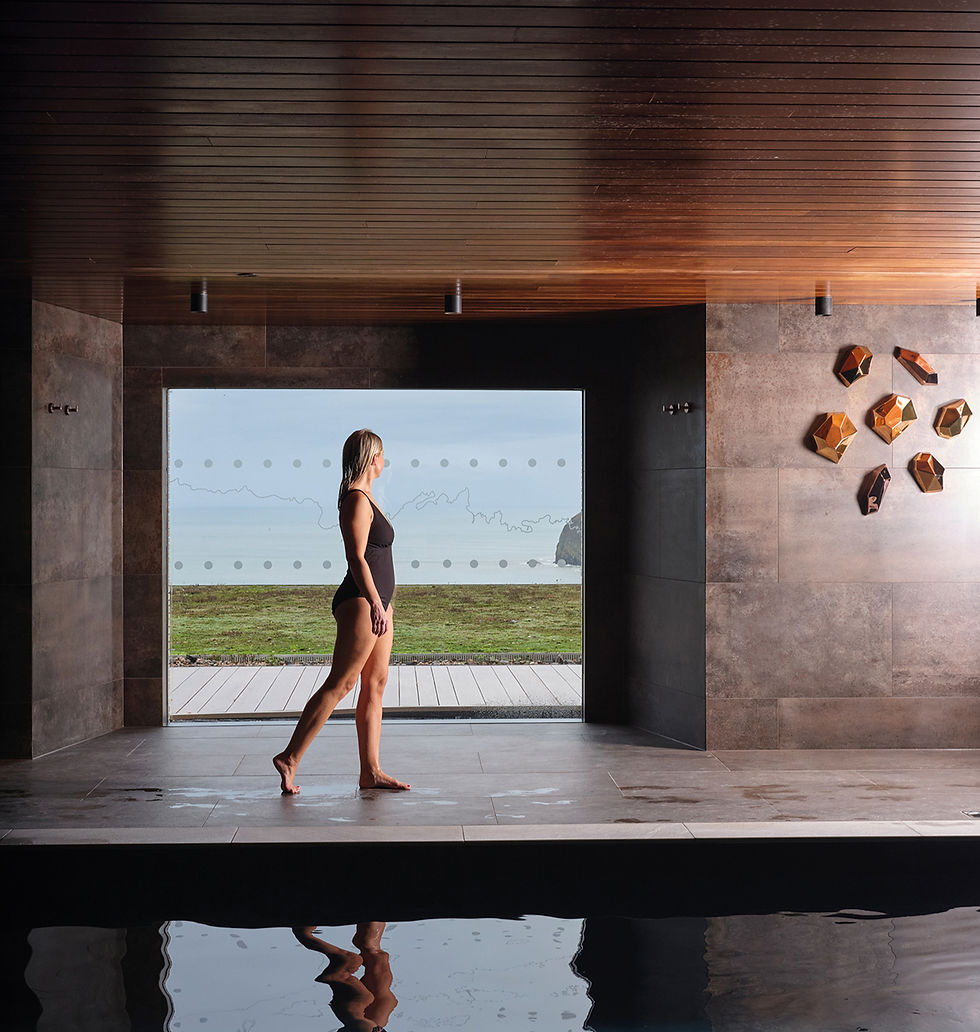Past Into Place
- Jamie Crocker

- Aug 1, 2025
- 8 min read
Updated: Jan 9
Words by Jamie Crocker
Wharf House unites a layered past with family-centred living today.

Known for their thoughtful design and meticulous attention to detail, Woodford Architecture and Interiors is a multi-award-winning practice with a reputation for delivering high-quality work, enduring style and excellent value. Their recent transformation of Wharf House in Mousehole demonstrates the team’s ability to balance contemporary living with architectural integrity and forms the basis of the following conversation.
How did you first become involved in the Wharf House project, and what were your initial impressions of the building and site?
We were delighted when Oli and Arabella got in touch. They’d seen our website and were drawn to the fact that we don’t work to a fixed in-house style. Instead, we tailor every project around the brief, the building and its context. In this case, they were looking for something imaginative and full of character – but it also needed to respect the heritage of the property and its place on the edge of Mousehole Harbour. Architecturally, the potential was evident, but the existing layout was fragmented and disjointed, and there was significant work to do in order to reconfigure the building into something that worked as a coherent and contemporary family home.


Given Wharf House’s unusual history – from cable office to shark tour HQ – how did you balance preserving its historical character with introducing contemporary design elements?
Preserving the character of Wharf House was a priority from the outset. It’s what gives the building its texture and intrigue, and we wanted to find ways of referencing that past in details that were playful, unforced and rooted in context. Wherever we could, we retained and revealed what was already there – attic beams, granite boulders, the shape and grain of the structure itself – and where we added something new, we used colour and material to make thoughtful connections with the house’s previous lives.
The bedroom that once served as the telegraph station contains a surviving length of cable, held by the family, it has been displayed in a beautifully adapted antique cabinet, with some relevant literature on the subject, intended as a “mini museum”. This was part of the Imperial Cable One line that, during the First World, rerouted the UK’s communications link with the US through Mousehole. In the attic, once used to store locally grown daffodils, we revealed the roof structure and introduced a mezzanine and rope netting as a reference to its past and its proximity to the sea. In the former ‘Shark Office’, where visitors once booked fishing excursions in the 70s and 80s, we commissioned a joiner to create bespoke bunk beds reminiscent of steamer trunks in a nod to its nautical past, and installed a decorative shoal of sharks swimming above the doorway. Large granite boulders that match the nearby harbour wall are now exposed in this room too.
The Master Ensuite was finished with a micro-cement floor and a bespoke vanity unit with a cheerful lemon print fabric
What structural or logistical challenges did you encounter during the renovation, especially in adapting spaces like the long loft, the attic, and the granite-floored ground level?
Our Associate Daniel Osbourne has decades of experience in working with important historical buildings, his meticulous nature was the perfect fit as Project Architect for Wharf House. Working within the constraints of a Grade II listed building brings its own considerations, especially with walls that are over half a metre thick and an internal structure shaped by more than 150 years of piecemeal use. The attic was a key space for us. We took care to remove modern plasterboard and reveal the original timbers, which speak to the building’s utilitarian past. Throughout the house, our aim was to allow the materials to speak for themselves. Many of the granite boulders used to form the walls had been hidden away; by bringing them back into view, the whole house feels more grounded and more truthful.
In the long loft, the original window openings were high above a pair of doors and provided limited contact with the harbour. To improve this, we created a raised seating area – a small intervention, but one that transforms the usability of the space and enhances the views across to St Michael’s Mount. Meanwhile, the ground floor presented perhaps the greatest practical challenge. The floors sloped to aid drainage in the building’s former life as a store, and head heights were limited in certain sections. In what’s now the cinema room – once a workshop where you couldn’t stand upright – we dug down carefully to create additional space without disturbing the original fabric. The room has since been wrapped in a pink terrazzo-flecked cork and filled with a vast velvet sofa. It’s a wonderfully cocooning space now, and one the whole family can enjoy.

Can you describe how you approached the spatial flow and internal layout, particularly in opening up the attic, reconfiguring the ground floor, and incorporating historic features like the ‘postcard wall’?
The flow of the house was critical – not just in terms of function but also in allowing its history to be legible without feeling forced. One detail that stands out is the postcard wall, which began life as a collection in the original first-floor loo. The family had labelled each card over a period of fifty years. Our Interiors Director, Sarah, is a trained conservator, and she took great care to ensure those original panels could be integrated into the new guest WC with minimal loss to the original collection.
At the entrance, we designed a useful foot wash station for rinsing off sand after a swim, and a run of wetsuit drying cupboards in the hallway. There’s an outdoor drying area too. These details were led by the family’s lifestyle but also echo the building’s industrial, harbour-side past – a place of work, wet floors and practical use.
The constraints of the structure demanded creative thinking. Rooms that couldn’t be enlarged were transformed through material and layout. Upstairs, in the open plan living and kitchen space window seats from the original property – remembered fondly by the family – were reintroduced in deep magenta with additional storage for more of the family’s fantastic book collection, and finished with generous, comfortable cushions to relax on while taking in the view.
The living room enjoys expansive sea views, a newly installed wood burning stove sits against a wall of delft tiles hand painted with marine inspired characters
Were there any particular materials or techniques used to reflect the building’s maritime or telegraphic past?
Yes, absolutely. Throughout the design, we looked for ways to reference the building’s past without being overly literal. In the kitchen we designed a metal rack in a rust finish, it feels like it could have washed in over the sea wall, and provides handy storage where you need it, while the yellow-painted slide and mezzanine beams in the attic subtly reference the daffodil trade. We designed a bespoke coffee table out of the old workshop bench, and selected materials that felt fitting to the wharf building, additionally choices like the hand painted crustacean tiles in the entrance hall bring in a playful touch. A magenta pink paint that reminds us of the Red Rags Seaweed found in the rockpools off the quay has been used on joinery items throughout, and stripped fabrics and finishes that echo the rust and lichen seen in the harbour all weave into the rich tapestry of the story that Wharf House has to tell.
LEFT: A local signwriter completed the staircase, while a daffodil-yellow slide recalls Wharf House’s rich history
RIGHT: Nets provide balustrading for the newly created mezzanine den
The home has strong personal ties to the owners’ family – how did their emotional connection to the house shape the design brief, and in turn, your architectural response?
The sense of attachment was palpable from the beginning. The family have owned the house since the 1970s, and there were generations of memory layered into every room. It wasn’t a blank canvas, and that was a good thing. They asked us to reintroduce the reading nooks and to design in extensive bookshelves. The master bedroom now has shelving across two walls, running all the way to the underside of the exposed pitched ceiling, which we painted in playful stripes, with a library ladder for access. In another room, a portrait of the owners’ parents hangs on the wall. There’s a ship model brought back after the restoration, along with maps, framed artifacts and prints from the original house. These objects weren’t simply decorative – they carried weight and meaning.

What was your vision for the relationship between Wharf House and its setting on the wharf in Mousehole, especially in terms of views, natural light and outdoor spaces?
Our aim was not to elevate the house beyond what it was, but rather to restore its presence as a piece of the harbour. Wharf House has a rare position. From its windows, you can look across the quay, out to sea, and even track the Scillonian ferry as it makes its journey from Penzance. These are not just views – they are living parts of the Cornish story.
The courtyard garden has become an extension of the house thanks to Landscape designer Anouska Feiler of Bestique – a space to return to after a day on the water. A timber sauna has been introduced, along with two outdoor baths. The planting is lush and textural. There’s an outdoor shower and a cooling bucket drench for those wanting to reawaken the senses after a sauna session. The garden now has its own rhythm and function, not separate from the house, but as a continuation of it.
Were there any discoveries during the renovation that surprised or excited you?
Plenty. While digging for drainage in the garden, the team uncovered a vast concrete tank – around three metres deep – likely used for storing fish. It wasn’t on any plans. In the long loft, we found a second tank, since converted into a hideaway den. These kinds of discoveries brought moments of real intrigue and provided an even stronger link between the house and Mousehole’s fishing past.
LEFT: An installation of shark’s swims across the wall in what was the original Shark Office
RIGHT: The family’s postcard collection, amassed over 50 years, has been lovingly restored
How does the final design reflect Woodford Architecture’s broader ethos or approach to projects involving historic buildings in sensitive coastal settings?
Our approach is always led by research, context and collaboration. We start by seeking to understand the site – not just the architecture, but its layers of use, its materials, and how it relates to the landscape. From there, we look to respond in ways that are both rigorous and imaginative.
With Wharf House, we were working with a building that had worn many hats – telegraph station, daffodil store, workshop, shark office, family home – and that meant our job wasn’t to tidy it up, but to allow those layers to inform the way it could be lived in today.

Now the project is complete, how do you hope Wharf House will be experienced – as a home, a story and a piece of Mousehole’s evolving history?
It’s first and foremost a home, and one that we hope will be enjoyed for many years by the family and their friends. But it also tells a story – not just of Mousehole, but of how a building can evolve, adapt and be loved across generations.
This project has been an honour. The clients were engaged and enthusiastic throughout, and we all wanted the same thing: to breathe new life into a place that still had so much to give. Wharf House is part of the village’s fabric, and we hope it will remain that way for years to come.




























